Here is a little tour of the bottom level of the farmhouse. It has so many quirks and is brimming with character.
The Mud Room:
I am thrilled to take on this space and turn it into a warm and welcoming first impression of the home. Currently, you are greeted by wall to wall wood paneling. The wood door on the left takes you into the sunroom, the wood door in the middle leads to the garage, and the entry door is the double door in green on the right.
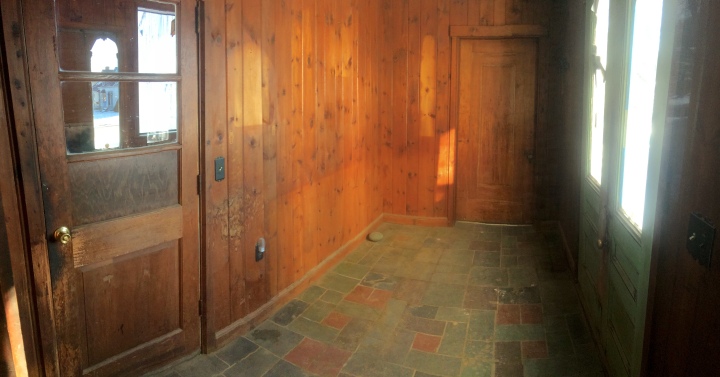
The single green door in the middle enters into the kitchen.

The Sun Room:
I am so excited for the potential in this room and have the grandest plans! I think it will end up being my favorite place in the house. But this is what it started out like… a few broken windows, rough finish concrete flooring, and some strange hanging balloons. The door on the right leads to the great outdoors, the windows on the left open to the kitchen, and the doorway on the left takes you back into the mudroom.


The Kitchen:
Oh the kitchen, every time I walked into this room I felt like I needed a shower. I don’t think this house had been cleaned for at least 20 years. There was wallpaper falling of the walls, massive cobwebs hanging from the ceiling, and about a one inch coat of grease and dirt caked on every surface.

The first day we were in the house we turned on the stove to see if it was working and heard a rather strange ticking noise, which we assumed was a timer that had started. *it is an electric stove, rather than gas* But just like that, we smelt burning and saw smoke billowing out from under the stove! We rushed to the basement to turn off the breaker and thankfully it stopped. We think there was an issue with the electrical that caused some sparks and lit the unsuspecting family of dust bunnies, that had made there home under the stove over many years, a flame. We were so thankful that we were home to catch it and that there was no irreparable damage done. As you might’ve guessed that stove has since found a new home along with the dust bunnies. {no real bunnies were harmed in the making of this blog}

The green door on the left will take you to the mud room and the opening on the right is the dining room. Can you spot the Kevin in the window?


The Dining Room:
Oh that pirate ship wall paper, I must admit it has grown on me over time, but is in no condition to stay up. But don’t you worry I will be salvaging some of it for a future project!

On the left we have the main entry door, the middle leads to the laundry room, and the right is the east wing staircase.
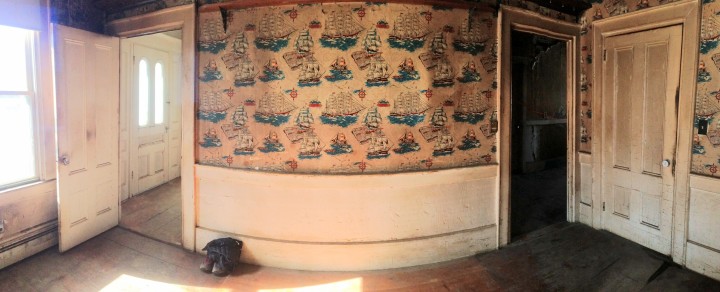

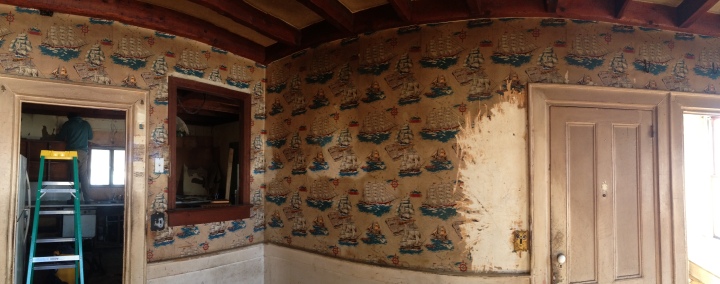
Starting on the left you have access to the laundry room, the closed door is the east wing staircase. Where you can see the ladder that would be the kitchen. The next closed door is the bathroom, the only bathroom. The glowing space on the far right, is not a celestial being beckoning you over, but rather the sun room, an apt name if I do say so myself.

The Breakfast Nook:
This is a rather odd space. To be honest for the longest time we weren’t sure what to do with it. “Should it be a pantry?”…”Well it’s a bit too far from the kitchen.” “A closet?”…”but there’s a window” So we decided to turn it into a breakfast nook! I can’t wait to cozy up in here with the sunshine welcoming the day as I gaze out at the lovely view.
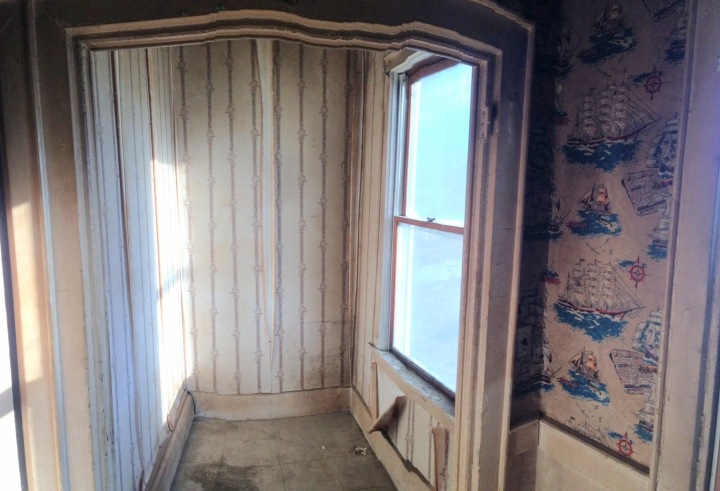
Bathroom:
This is currently the only bathroom in the whole house, nine rooms and only one bathroom. Can you even believe that! Due to the age of this house the bathroom wasn’t added until quite late into it’s life.
Laundry Room:
This room was quite the specimen. How great would it be if you could just toss this whole room into the washing machine and put in on deep clean. A girl can dream…

The doorway to the right will take you to the Mother-In-Law suite, the middle to the main entry door, and the left is the dining room (you can see the light beaming in at the very corner of the room).

Main Entry:
We love the original main entry door and molding around the doors on this side of the house. When you enter the front door you are presented with three doorways and a staircase. And behind Door #3 we have…. A Neeew Car… To the left is the living room, the right the dining room, and straight ahead leads into the laundry room.
The Living Room:
I loved that the previous owners left these pom pom lined curtains, unfortunately they were unsalvageable. They seemed to atomize upon touch. I can’t wait to restore the fireplace to it’s full grandeur! I can see it now cozying up by the fire watching a movie, while gentle snow is coating the ground in a blanket of white.
Mother-In-Law Suite:
This room opens into what will be the laundry room and shares a wall with the living room. It has a sealed off fireplace and a very curiously small cupboard just above it. We will be adding on a ensuite bathroom and can’t wait to have guest stay here.
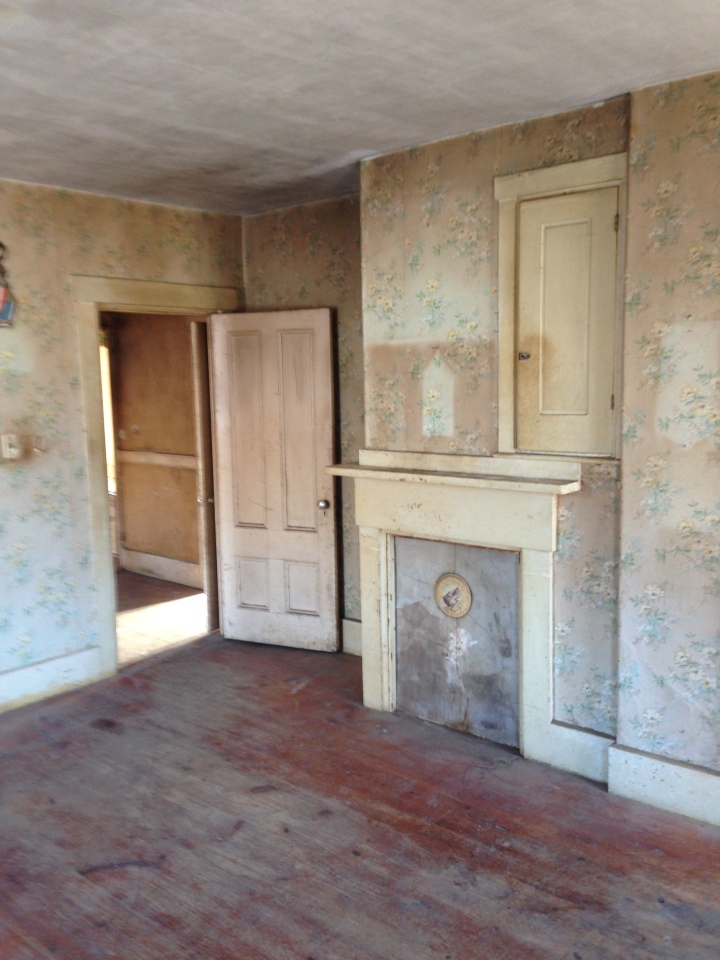
We are so excited to take on this project. It has so much potential and we can wait to bring it back to life. Let us know if you have any ideas for things we should incorporate into the designs. We are always looking for inspiration. 😀
with love, Sara








Ugh the flower wallpaper!! It’s kinda cute 😌
I can not wait to see what y’all do to this house! Totally living through you. I’ve always wanted to find a super old house and make her feel pretty again ❤️
LikeLike
Haha Thanks Loryn! The wallpaper does start to grow on you. It is quite the rush! 😀
LikeLike